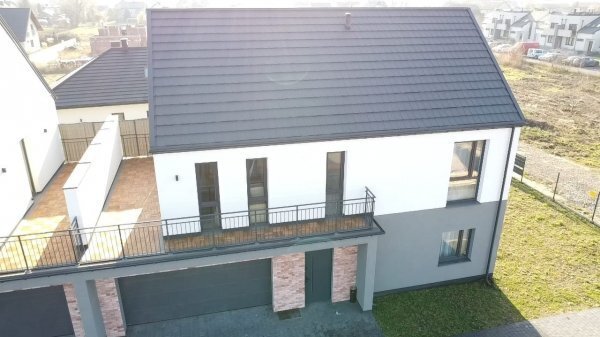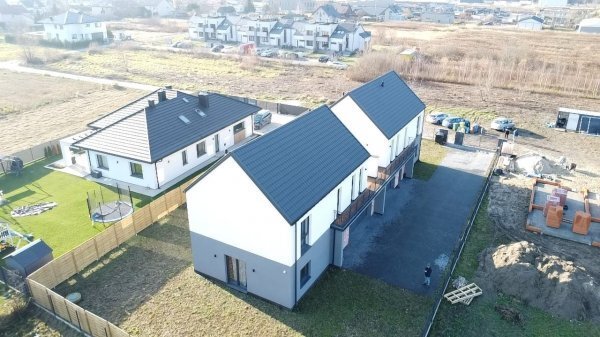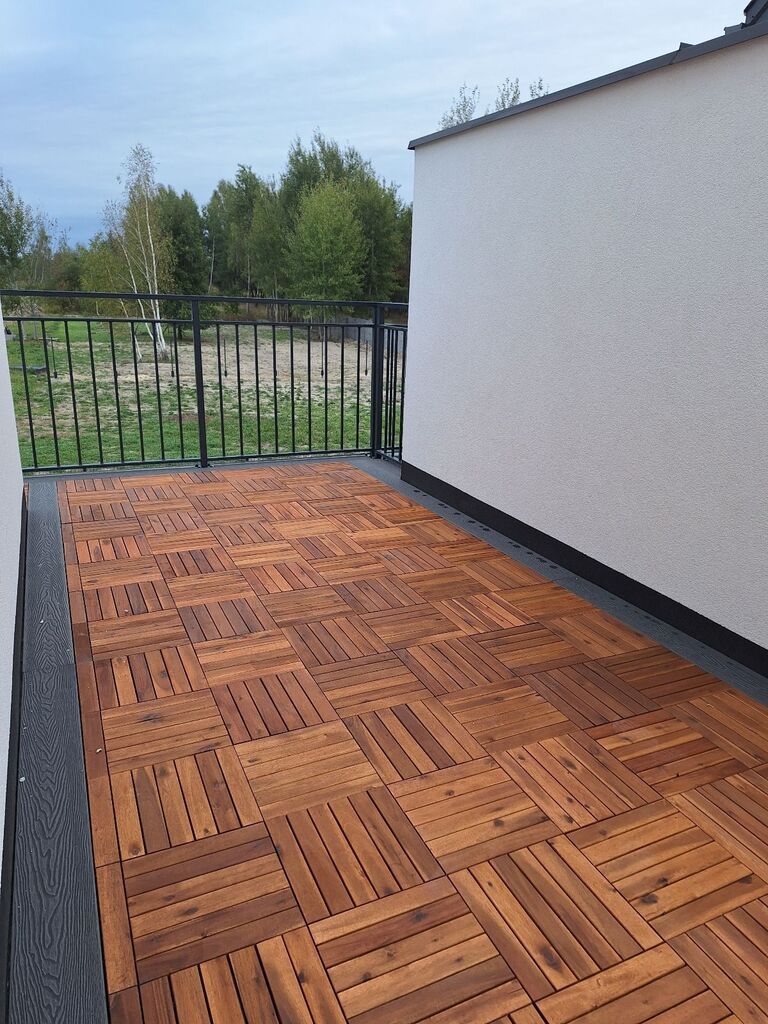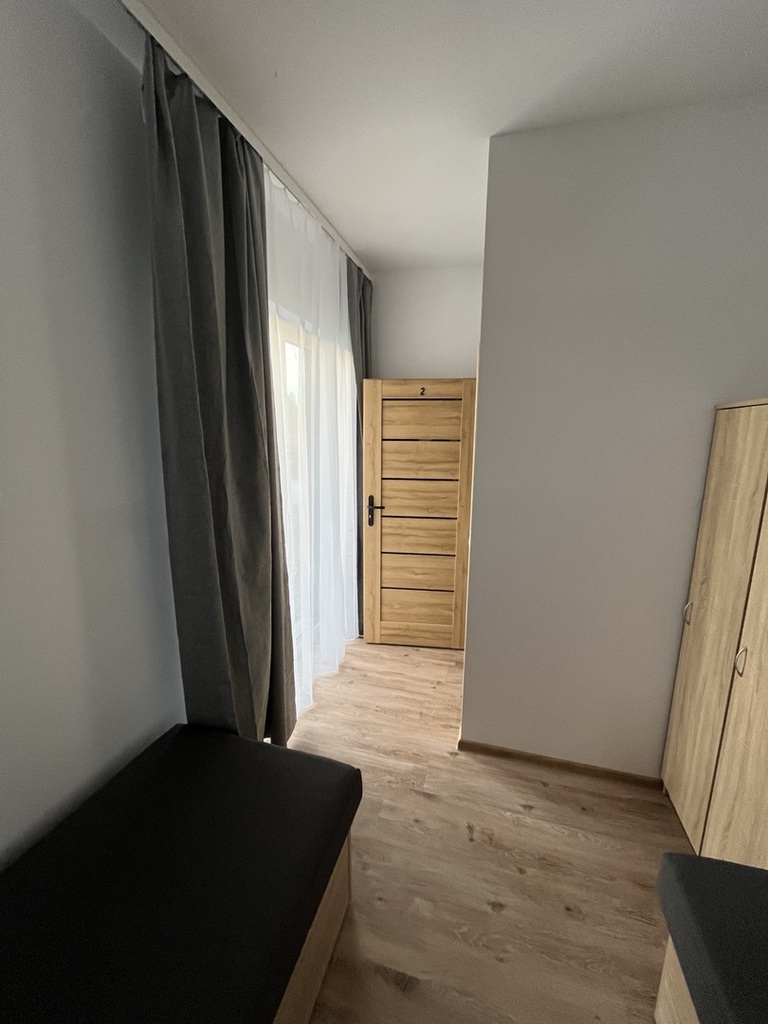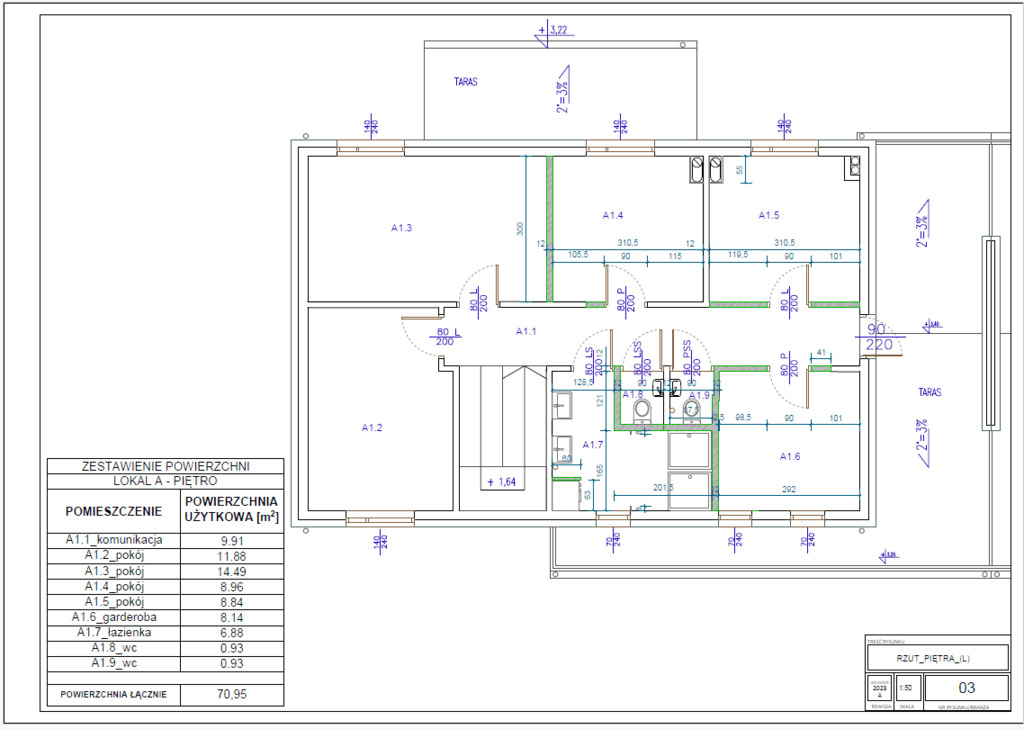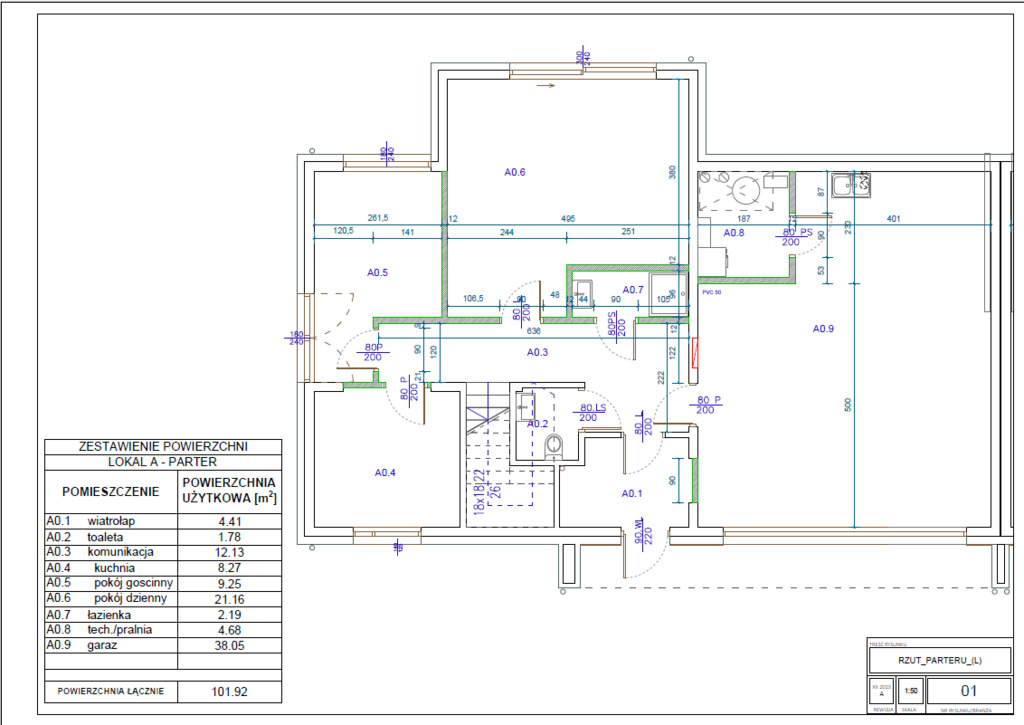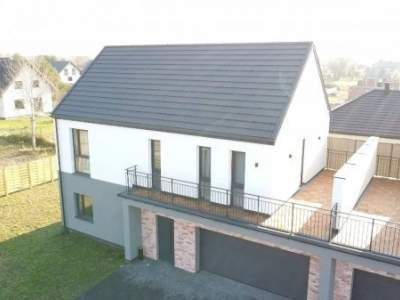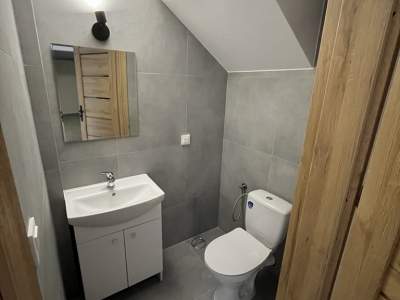Łubna
House for Sale
Additional information
House for Sale, Łubna
| Price: | 1.299.000 złotych |
|---|---|
| Price for m2 | 7.552 złotych |
| Square metres: | 172 m2 |
| Modification date | 8 days ago |
| Creation date | 8 days ago |
| Offer number in the office | 22050/3470/ODS |
| Form of the property | Własność |
| Building material | Cegła |
| Construction year | 2023 |
| Heating | Pompa Ciepła |
| Guarded housing estate |
Description
Kontakt telefoniczny: 518390446
Sprzedam nowoczesny segment w zabudowie bliźniaczej o powierzchni użytkowej 173,5 m2 (jeden budynek) położony w cichej i spokojnej okolicy, w miejscowości Łubna (gm. Góra Kalwaria; woj. Mazowieckie). Dom znajduje się w doskonałej lokalizacji - w urokliwym miejscu, z szybkim dojazdem do Warszawy.
Projekt zapewnia funkcjonalny i przemyślany układ pomieszczeń. Na parterze od strony południowej znajduje się: salon (21,16 m2) z wyjściem na ogród oraz pokój gościnny (9,25 m2). Od strony północnej: kuchnia (8,27m2), toaleta (1,78 m2), łazienka (2,19 m2). Dużym atutem domu jest dwustanowiskowy garaż (38,05 m2). Na piętrze mamy pięć sypialni oraz łazienkę. Ciągi komunikacyjne wykończone są gresem, w pokojach zastosowano panele winylowe o wysokiej klasie ścieralności.
Wysoki standard wykonania daje gwarancję oszczędności i komfortu użytkowania. Standard obejmuje: pompę ciepła, ogrzewanie podłogowe, rekuperację, monitoring. Budynek posiada świadectwo charakterystyki energetycznej.
Cena dotyczy jednego segmentu. W ofercie dostępne są dwa domy.
Kontakt tel. 518 390 446.
Telephone contact: 518390446
For sale a modern semi-detached segment with a usable area of 173.5 m2 (one building) located in a quiet and peaceful area, in Łubna (Góra Kalwaria commune; Mazowieckie province). The house is in an excellent location - in a charming place, with quick access to Warsaw.
The project provides a functional and well-thought-out layout of the rooms. On the ground floor on the south side there is: a living room (21.16 m2) with access to the garden and a guest room (9.25 m2). On the north side: kitchen (8.27 m2), toilet (1.78 m2), bathroom (2.19 m2). A big advantage of the house is a two-car garage (38.05 m2). On the first floor we have five bedrooms and a bathroom.
The presented houses are characterized by modern and elegant architecture - spectacular glazing adds lightness to the building, along with the facade in white and gray colors with brick elements.
The interiors match the colors of the building's facade, the passageways are finished with stoneware, and the rooms feature vinyl panels with a high abrasion class.
High standard of workmanship guarantees savings and comfort of use. The standard includes: heat pump, underfloor heating, recuperation, monitoring. The building has an energy performance certificate.
The price is for one segment. There are two houses available in the offer.
Contact tel. 518 390 446.
Kontakt:
Kontakt telefoniczny:
tel: 518390446
m.miklaszewska@greenshelter.pl
KONTAKT DO telefoniczny w sprawie tego ogłoszenia, zamieszczony jest w treści opisu na początku opisu i na końcu. Proszę nie dzwonić na żaden inny nr tel, niż ten podany w opisie do właściciela.
Przedstawiona oferta cenowa ma charakter informacyjny, nie stanowi oferty handlowej w rozumieniu Art.66 par.1 Kodeksu Cywilnego
Otwórz ogłoszenie, treść opisu i w pierwszym zdaniu i na końcu opisu znajdziesz właściwy numer telefonu. Zadzwoń, zapytaj o ogłoszenie.
Location
| Country | Polska |
|---|---|
| Province | Mazowieckie |
| City | Łubna |
Send message
| Leading agent: | Kontakt telefoniczny: |
|---|---|
| Phone to the agent: | show |
| Name of the Real Estate Office: | 120portali |
