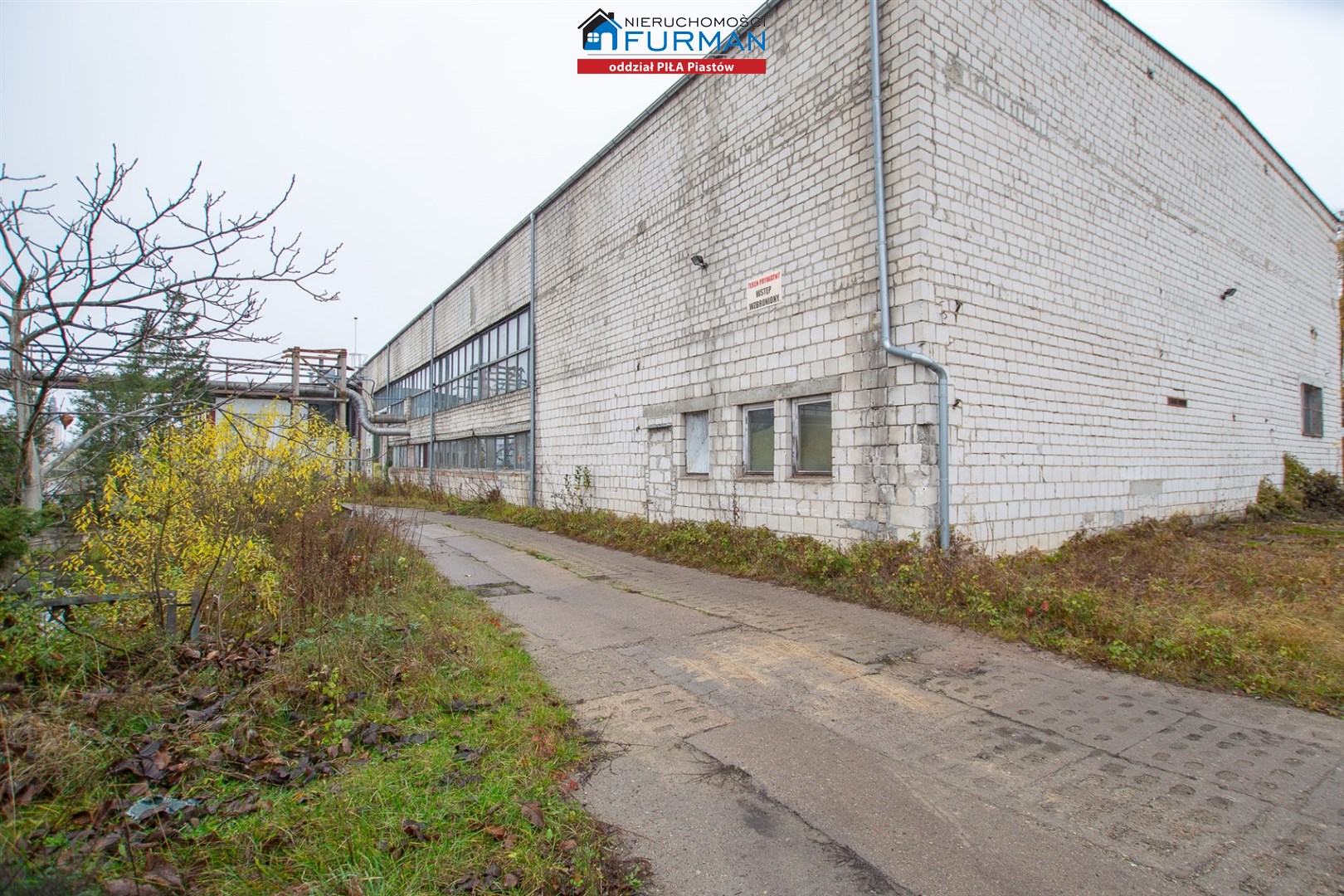Trzcianka
Commercial for Sale
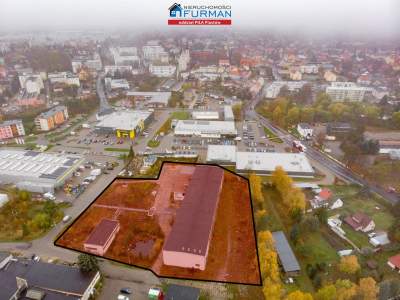
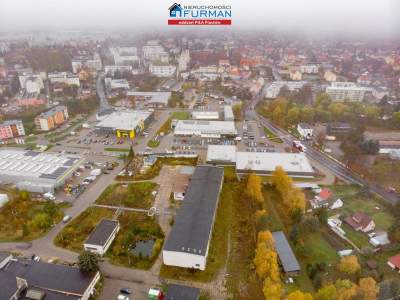
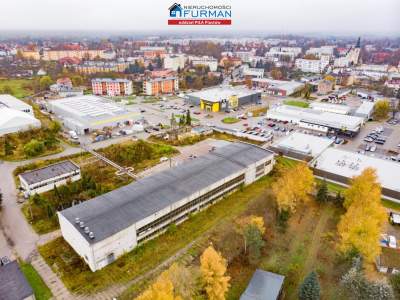
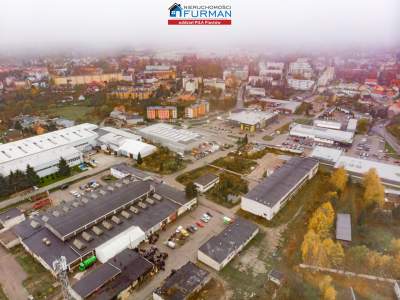
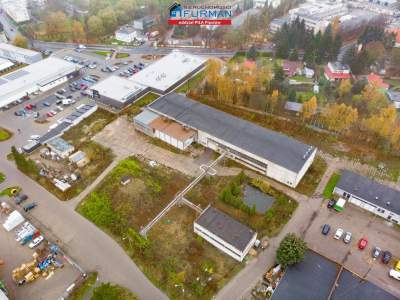
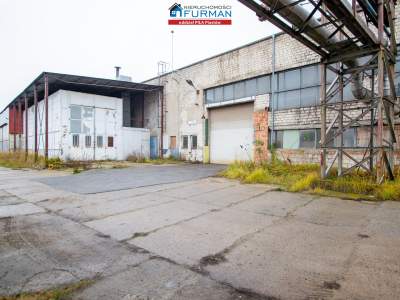
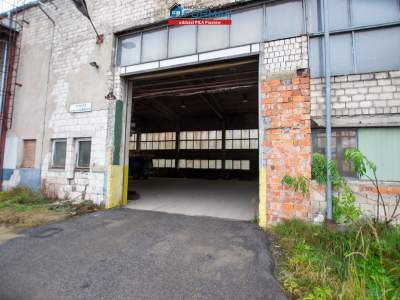
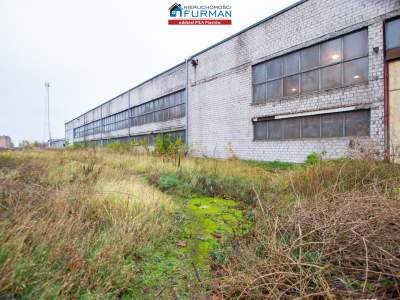
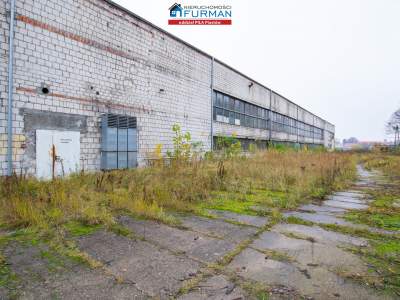

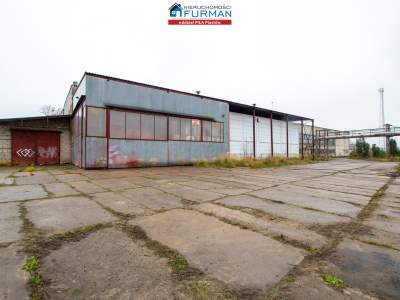
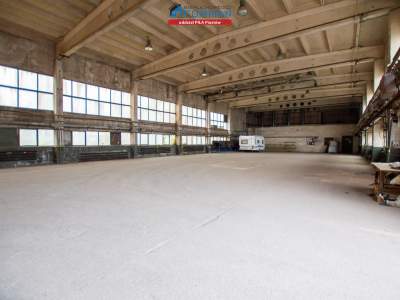
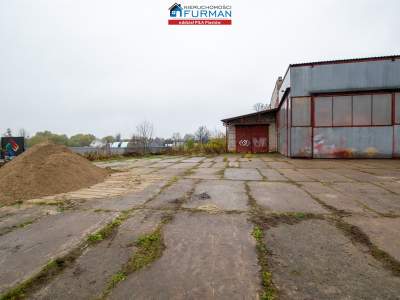
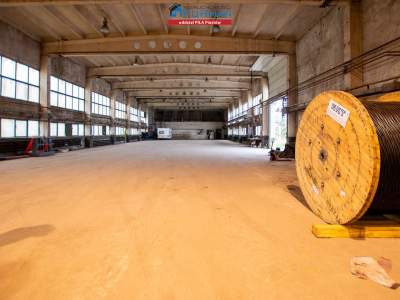
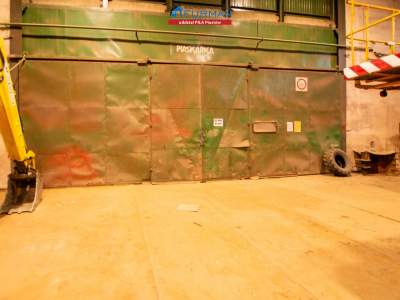
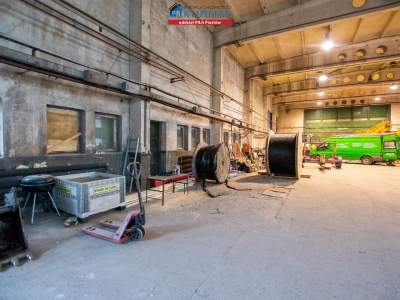
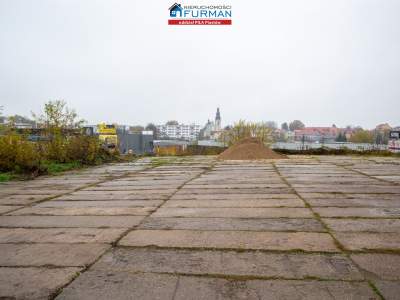
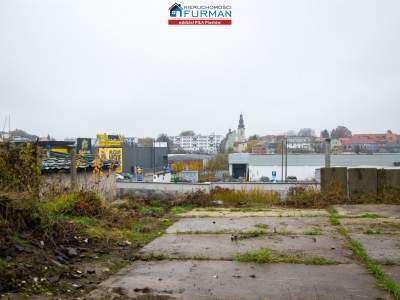
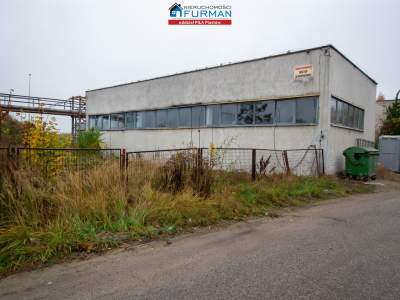
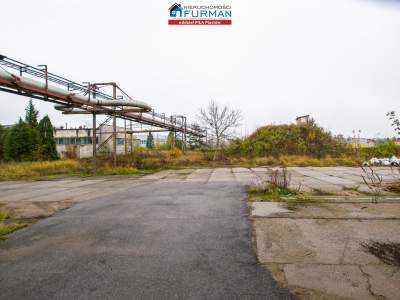
Additional information
Commercial for Sale, Trzcianka
| Price: | 2.100.000 złotych |
|---|---|
| Price for m2 | 1.255 złotych |
| Square metres: | 1.673 m2 |
| Modification date | 1 hour ago |
| Creation date | 1 month ago |
| Offer number in the office | FRP-HS-197711 |
| Construction year | 1978 |
Description
Hala magazynowa o pow. 1673 m 2 w centrum Trzcianki ul. Kopernika Oferta dostępna poniżej również w wersji angielskiej. Przedmiotem oferty jest nieruchomość gruntowa o obszarze 0,9004ha , stanowiąca dwie działki gruntowe zabudowana budynkiem hali magazynowej oraz innym budynkiem niemieszkalnym o łącznej powierzchni użytkowej 1.830,50m 2 , położona w Trzciance przy ul. Kopernika. Zlokalizowana na terenie byłego dużego zakładu przemysłowego. Teren nieruchomości płaski. Dojazd do nieruchomości drogą utwardzoną betonem i kostką polbruku z drogi utwardzonej asfaltem. W skład wycenianej nieruchomości wchodzą: - budynek hali magazynowej o powierzchni użytkowej 1.673,10m2, - budynek niemieszkalny o powierzchni użytkowej 157,40m2, - budowle : basen przeciwpożarowy, studnia głębinowa, zbiornik wód popłucznych. Niewątpliwym atutem nieruchomości jest lokalizacja Nieruchomość od strony północnej sąsiaduje z zabudową mieszkaniową, od strony południowej z marketem Brico Marche, Centrum MultiBox a z pozostałych stron z terenami przemysłowymi. Budynek hali magazynowej o pow. użytkowej 1673,10 m 2 - par t erowy wolnostojący, budowany w technologii przemysłowej, nie podpiwniczony, nie posiadający poddasza o funkcji magazynowej. Rok budowy około 1978. Konstrukcja i wyposażenie budynku : • fundamenty betonowe wylewane, • konstrukcja masywna przemysłowa prefabrykowana, • ściany zewnętrzne murowane z cegły wapienno-piaskowej z ociepleniem wewnętrznym z wełny mineralnej, • ściany części budynku murowane z gazobetonu, • stropodach o konstrukcji żelbetowej, • dach płaski z płyt prefabrykowanych z ociepleniem styropianem z papą na lepiku, • część budynku o konstrukcji drewnianej pokryta eternitem falistym, • część budynku o konstrukcji stalowej pokryta blachą ocynkowaną trapezową oraz płytami warstwowymi, • rynny i rury spustowe oraz obróbki blacharskie z blachy ocynkowanej, • tynk wewnętrzny cementowo-wapienny gładki, • posadzki betonowe, • stolarka okienna stalowa zespolona, • stolarka drzwiowa stalowa ocieplana, • główna brama wejściowa rolowana z napędem elektrycznym, • brak tynku zewnętrznego. Budynek wyposażony jest w następujące instalacje : elektryczna siłowa i oświetleniowa, wodociągowa bez dostępu do sieci miejskiej, kanalizacyjna bez dostępu do sieci miejskiej, centralnego ogrzewania bez źródła zasilania w energię cieplną. Budynek niemieszkalny o pow. 157,40 m 2 parterowy wolnostojący, budowany w technologii tradycyjnej, nie podpiwniczony, nie posiadający poddasza o funkcji stacji uzdatniania wody i funkcji magazynowej. Rok budowy około 1988. Konstrukcja i wyposażenie budynku : • fundamenty betonowe wylewane, • konstrukcja masywna tradycyjna, • ściany zewnętrzne murowane z gazobetonu, • stropodach o konstrukcji żelbetowej, płyty prefabrykowane, • dach płaski ocieplony styropianem, kryty papą na lepiku, • rynny i rury spustowe oraz obróbki blacharskie z blachy ocynkowanej, • tynk wewnętrzny i zewnętrzny cementowo-wapienny gładki , • posadzki betonowe, • stolarka okienna stalowa zespolona, • stolarka drzwiowa stalowa ocieplana. Budynek wyposażony jest w instalacje: elektryczna siłowa i oświetleniowa, wodociągowa bez dostępu do sieci miejskiej, kanalizacyjna bez dostępu do sieci miejskiej, centralnego ogrzewania bez źródła zasilania w energię cieplną. Nieruchomość na podstawie studium uwarunkowań i kierunków zagospodarowania przestrzennego miasta i gminy Trzcianka posiada oznaczenie „ P,U”- tereny obiektów produkcyjnych, składów i magazynów oraz tereny usług. Aktualny sposób użytkowania nieruchomości to zabudowa magazynowa. Podana cena jest wartością netto, do której należy doliczyć podatek VAT Użytkowanie wieczyste do 2089r. ZA PRASZAM DO KONTAKTU I NA PREZENTACJĘ !!! Opis oferty zawarty na stronie internetowej sporządzany jest na podstawie oględzin nieruchomości oraz informacji uzyskanych od właściciela, może podlegać aktualizacji i nie stanowi oferty określonej w art. 66 i następnych K.C Warehouse Hall with an Area of 1,673 m² in the Center of Trzcianka, ul. Kopernika This offer concerns a real property with an area of 0.9004 ha, consisting of two land plots developed with a warehouse hall and another non-residential building, with a total usable area of 1,830.50 m², located in Trzcianka at ul. Kopernika. The property is situated on the grounds of a former large industrial plant. The land is flat. Access to the property is via a paved road made of concrete and cobblestones, connected to an asphalt road. The property being appraised includes: A warehouse hall with a usable area of 1,673.10 m², A non-residential building with a usable area of 157.40 m², Structures: fire water tank, deep well, and a wastewater collection tank. The undeniable advantage of this property is its location. The property borders residential development to the north, Brico Marche Market and the MultiBox Center to the south, and industrial areas on the remaining sides. Warehouse Hall with a Usable Area of 1,673.10 m² - A single-story, freestanding building, built using industrial construction technology, without a basement or attic, used for warehouse purposes. Built around 1978. Building structure and features: Cast-in-place concrete foundations, Prefabricated industrial mass construction, External walls made of limestone-sand brick with internal thermal insulation using mineral wool, Part of the building has walls made of autoclaved aerated concrete, Reinforced concrete roof structure, Flat roof made of prefabricated panels with Styrofoam insulation, covered with bitumen roofing felt, Part of the building has a wooden structure covered with corrugated asbestos cement sheets, Part of the building has a steel structure covered with galvanized trapezoidal sheets and sandwich panels, Gutters, downpipes, and sheet metal work made of galvanized steel, Smooth cement-lime interior plaster, Concrete floors, Steel window frames with double glazing, Steel insulated doors, Main entrance gate with an electric rolling mechanism, No external plaster. The building is equipped with the following installations: Electrical power and lighting, Water supply without access to the municipal water network, Sewerage without access to the municipal sewer system, Central heating without a heat supply source. Non-Residential Building with a Usable Area of 157.40 m² - A single-story, freestanding building, built using traditional construction technology, without a basement or attic, serving as a water treatment station and for warehouse purposes. Built around 1988. Building structure and features: Cast-in-place concrete foundations, Traditional mass construction, External walls made of autoclaved aerated concrete, Reinforced concrete roof structure, prefabricated panels, Flat roof with Styrofoam insulation, covered with bitumen roofing felt, Gutters, downpipes, and sheet metal work made of galvanized steel, Smooth cement-lime interior and exterior plaster, Concrete floors, Steel window frames with double glazing, Steel insulated doors. The building is equipped with the following installations: Electrical power and lighting, Water supply without access to the municipal water network, Sewerage without access to the municipal sewer system, Central heating without a heat supply source. According to the Spatial Development Study of the City and Commune of Trzcianka, the property is designated as "P, U" - for production facilities, warehouses, and service areas. The current use of the property is warehouse development. The listed price is the net value, to which VAT should be added. The property is under perpetual usufruct until 2089. Contact us for further information and a property viewing! Hala magazynowa o pow. 1800 m 2 w centrum Trzcianki ul. Kopernika Oferta wysłana z systemu Galactica Virgo
Location
| Country | Polska |
|---|---|
| Province | Wielkopolskie |
| City | Trzcianka |
Send message
| Leading agent: | Patrycja Szulc |
|---|---|
| Phone to the agent: | show |
| Name of the Real Estate Office: | Grupa Furman |









